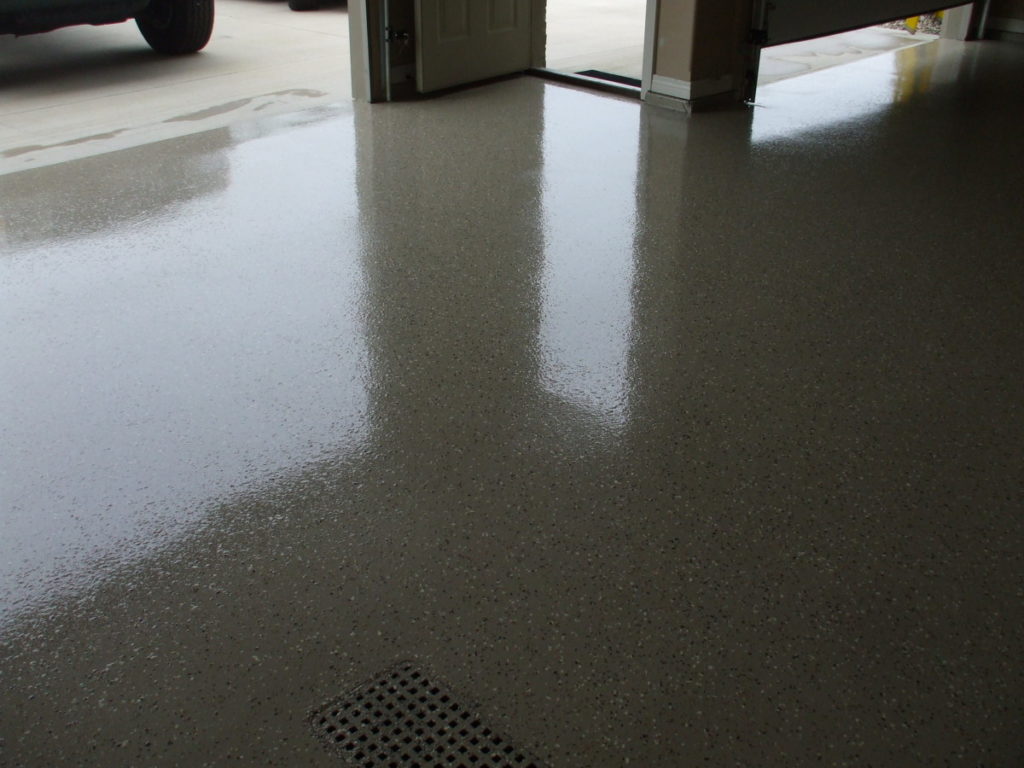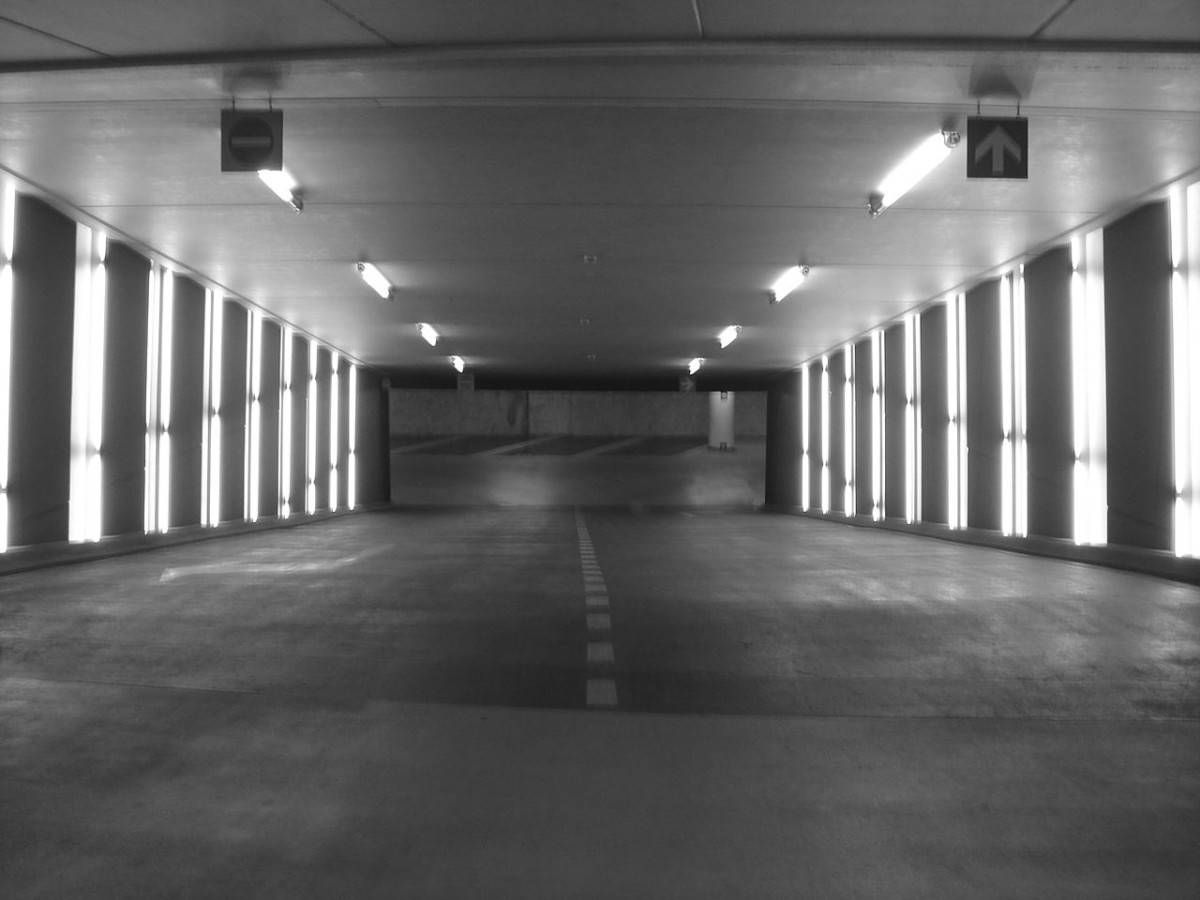You’re getting ready to build your dream house, but the architect has said something that has brought you a bit of pause: “The garage floor slope will be at a .0416 pitch.” Wait. What? Pitch? Do you mean that in the same way we say, “the roof has a pitch?”
Do garage floors have to slope? In a word, yes. Most local municipal building codes require a one-eighth inch, one-quarter inch, or even a one-half inch per foot slope for drainage purposes.
At first glance, this may seem like a steep grade but hang in there. We’ve tested it out, and it isn’t even noticeable.
Table of Contents
Why Do Garage Floors Have to Slope?
On the surface, it may seem like you’re having a defect built into your home, but the fact is that the sloped garage floor is intended to avoid future defects.
If your house doesn’t have a basement, chances are pretty good that your hot water heater/tank is in your garage. In a worst-case scenario, your water heater malfunctions and springs a leak…all over your garage. The minute garage floor slope encourages the water to go out the entrance of the garage instead of creating a standing flood around your cars and items you have stored.
Your homeowner’s policy may or may not cover the damage if your garage floor is properly poured – it depends on your policy. You definitely will not be covered, though, if you don’t have the correct grade to your garage floor.
Why Isn’t There One Standard for the Slope of a Garage Floor?
Local building code standards are based on your state’s building code. And believe it or not, the state building code is based on an international residential building code standard.
Some of the things that come into play when architects and contractors are preparing your land for a new build are:
- Type of soil
How compact is the soil? Does it need additional reinforcement and deeper footings? Is it sandy and likely to shift? Maybe it’s hard clay that could crack and needs to be shored up.
- The water table
Do you live in New Orleans, where the water table can easily raise above ground level in many areas? Maybe you live in Arizona, where the ground is really hard, but seasonal monsoons quickly leave standing water everywhere.
If standing water is likely, or you have a high water table, the chances are that you can end up with water seeping up through the concrete if it isn’t properly prepared.
- Deep freezes
Do you live in International Falls, Minnesota, where you can count on the ground’s frost depth getting down three-to-four-feet? The constant hardening and thawing of the ground creates a different type of issue. Not only does the spring thaw make the ground extra damp, the freeze and thaw also contract and expand the ground.
[googleadsycc adunit=”inarticle”]
General Garage Slope Standards
When you think of the slope in terms of the total garage depth, it may seem a bit extreme, but it really isn’t.
Minimal garage depths are about 18-feet. Many new standard construction garages are about 20-feet deep. Desirable depths for garages are at least 24-feet.
Using the two extremes of the minimal garage depth of 18-feet and the maximum slope of 1/2-inch per foot ends up looking like this:
18 feet deep x .5 inch per foot = 9 inches
A nine-inch slope sounds like a lot, doesn’t it? Are you having visions of hilly San Francisco’s Lombard Street? Don’t panic. It’s really not as much as you think.
Try this experiment to see what a garage floor slope looks like in real life:
Needed supplies:
- Two – People
- One – Pencil (and an eraser)
- One – 20-foot or longer tape measure
- A ball
Steps to take:
- Measure 9” from the floor (or the ground) and make a pencil mark on the wall.
- Ask someone to hold the beginning end of the tape measure level with that mark you just made.
- Stretch the tape measure to 18.5 feet.
- Lay the spooling end of the tape measure on the ground and mark 18-feet by gently setting your foot at that measuring point on the tape measure.
- Roll a ball down the slope
Take note of the slope and the slowly rolling ball. Does that seem drastic?
Granted, your ball will roll, but so will any water. That’s the idea!
[googleadsycc adunit=”inarticle”]
Garage Floor Slopes
Here are a few more computations to give you some ideas of what you could expect based on the size of your garage:
| Garage Size | Slope per foot | Total slope of garage floor |
| 18 feet | .25 (1/4 inch) | 4.5 inches |
| 18 feet | .125 (1/8 inch) | 2.25 inches |
| 20 feet | .5 (1/2 inch) | 10 inches |
| 20 feet | .25 (1/4 inch) | 5 inches |
| 24 feet | .5 (1/2 inch | 12 inches |
| 24 feet | .25 (1/4 inch) | 6 inches |
Here’s the thing: you don’t want the slope of your floor to end there. You want your driveway to continue to slope away from your garage entrance too.
Are There Alternatives to Sloping a Garage Floor?

Some people would prefer to have a drain inside their garage, so they place it in the center of the garage.
This means that the garage floor’s slope is a four-way slope to the drain. It’s still imperceptible, but by cutting the total slope in half because it’s only for half of the distance, some people feel more comfortable.
This process requires a drainage pipe to be planned in the original architectural drawings and set during the process of setting and laying the foundation. That said, it’s the kind of decision you want to make at the start of the process, not a change request you want to add later.
Another Garage Measurement Some New Homeowners Debate
While you’re thinking about building requirements, another one that is sometimes debated is the garage floor having to be at least four inches below the inside of the house.
Some contractors even suggest that this should be six-inches for a one-story house and up-to ten-inches for a two-or-more story house.
You may wonder why this would be a requirement.
This step-up helps protect the house from minor flooding if the garage does have some sort of an incident – like the hot water heater deciding that it’s done holding its contents and wants to clean the garage floor for you. Or a summer monsoon deciding to drop its water contents on your street.
This was a historical requirement when cars were prone to leaking gasoline and/or oil, and automobile carbon monoxide was more of a concern. Although manufacturing improvements have made that less likely, it’s not altogether impossible.
[googleadsycc adunit=”inarticle”]
Accessibility of the Garage
If you, or someone in your household, has accessibility challenges, it’s easy enough to also plan to have a ramp built in place of the step (or steps) to get into the house from the garage.
If you want the garage to be the place where the kids or grandkids love to play, this is another good reason to have a ramp. Skateboards, marbles, toy cars, scooters, who knows what all will be rolled down that slight ramp?
Do the Same Standards Apply to Detached Garages?
The drainage standards will still apply regardless of whether your garage is attached to your residence or is a detached workshop.
Another way to think about it is that it’s so much easier for you to hose off your garage floor if you can start at the back of the building and move toward the front as the water drains out ahead of you.
You could choose to think of the garage floor’s slope as a simple convenience feature to help make your life easier.
Image credits: Hänsel und Gretel /Decorative Concrete Kingdom



Sloping garage floors are STUPID.
It has never rained in my garage. I use it as a shop.
If water somehow occurred, it can be swept out. probably never happen.
Would you like to get off your shop stool and have it roll away?
how about your shop tools on rollers?
Thank you for this very informative article.